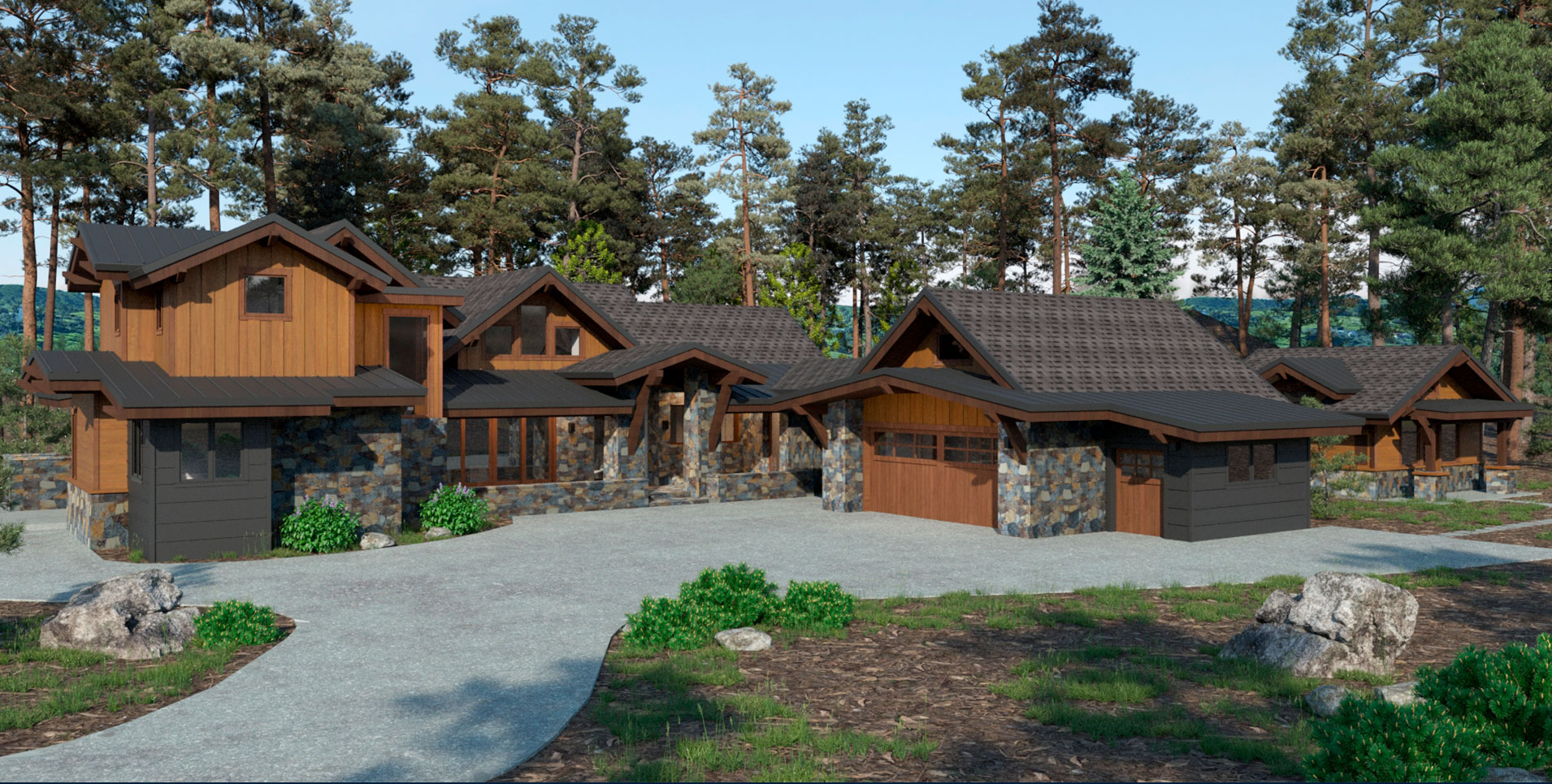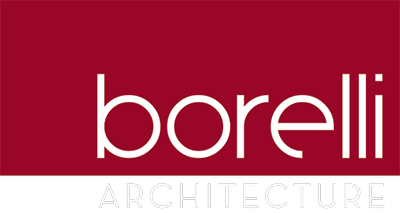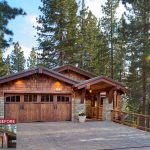
Lot 237 Clear Creek Tahoe, Douglas County, Nevada
This Clear Creek Tahoe project is currently under construction and features a 4,300 square foot 2-story main residence and a detached office/guest house. The main house features a large, open living area with access to an expansive patio area as well as a covered “outdoor room” with kitchen and fireplace. The master bedroom suite and office are located at the east end of the house while the guest wing with 2 guest bedroom suites is located at the west end of the house. A ‘kid’s hangout” is located at the upper floor, complete with tv room, bunkroom and a slide from their own deck to the back yard below.


